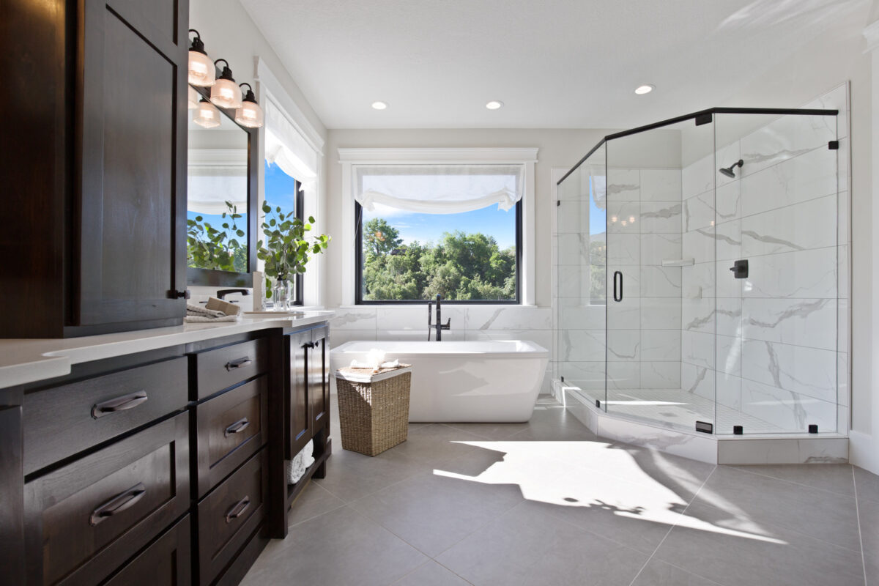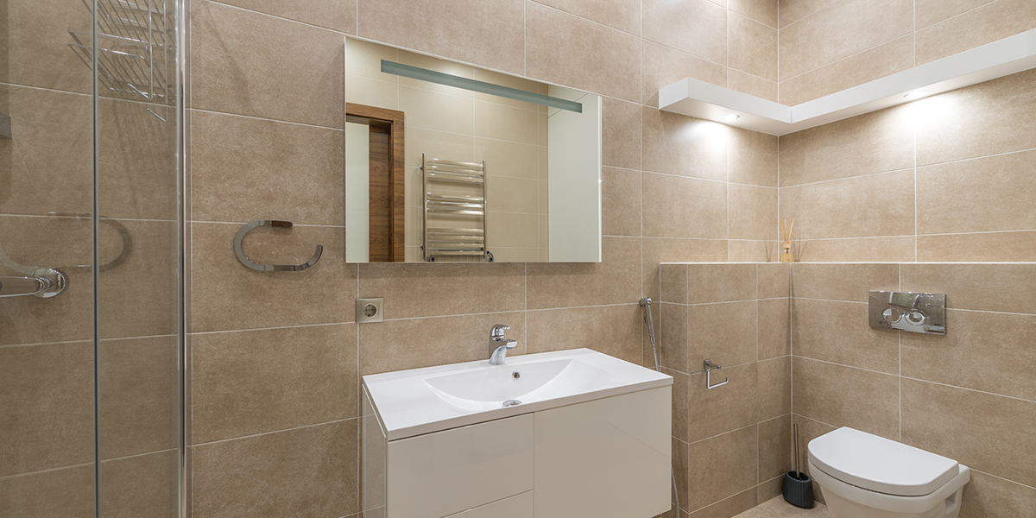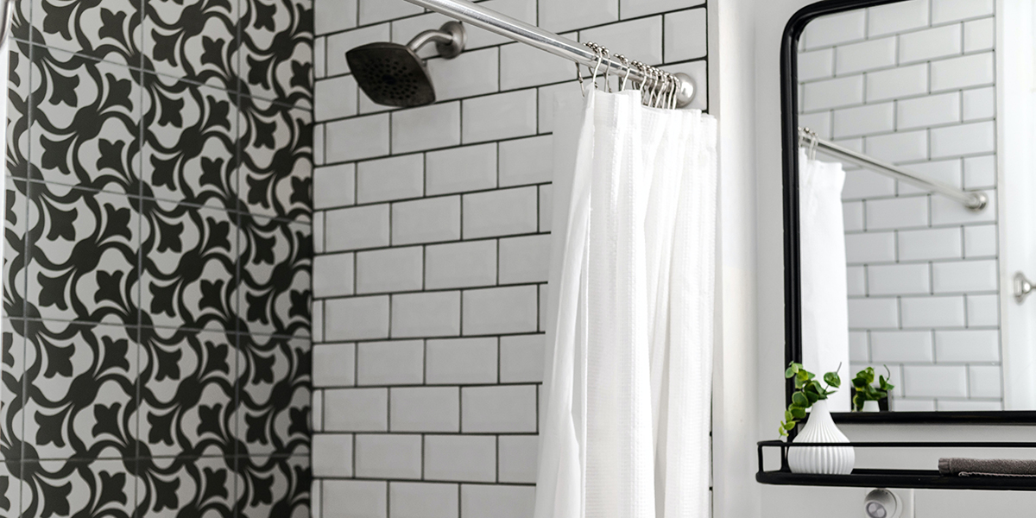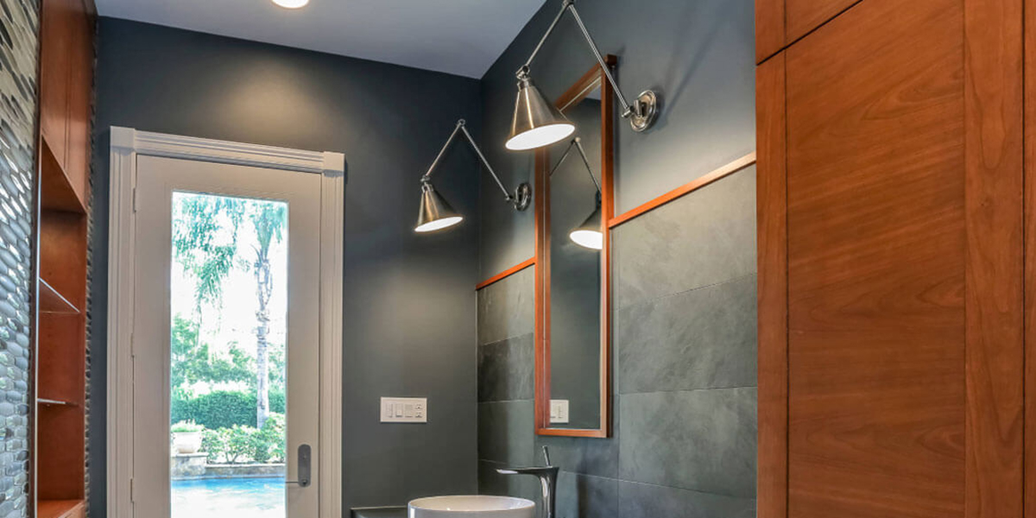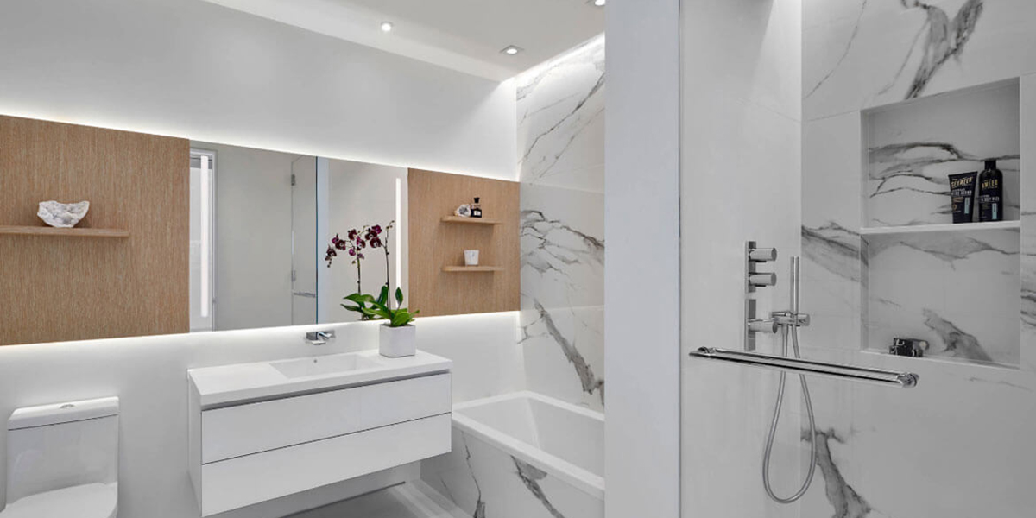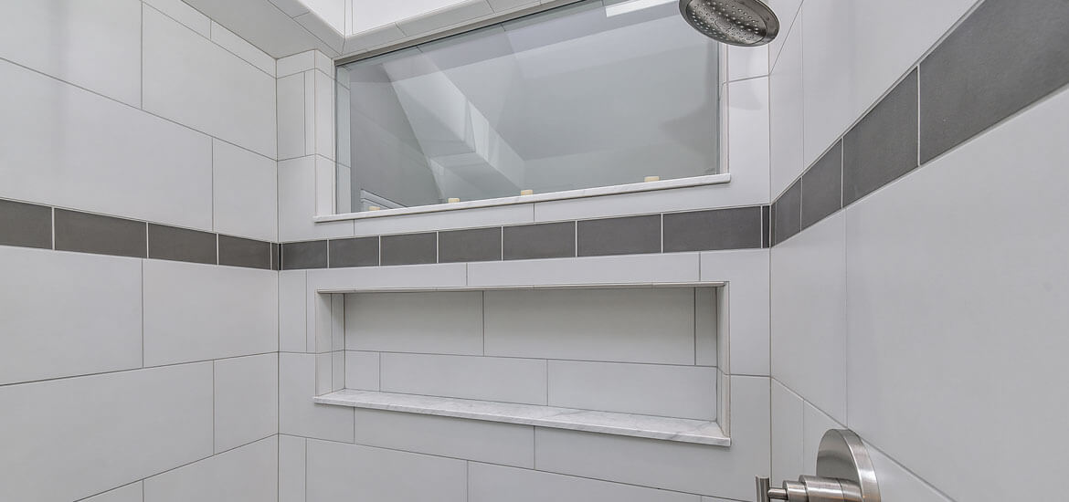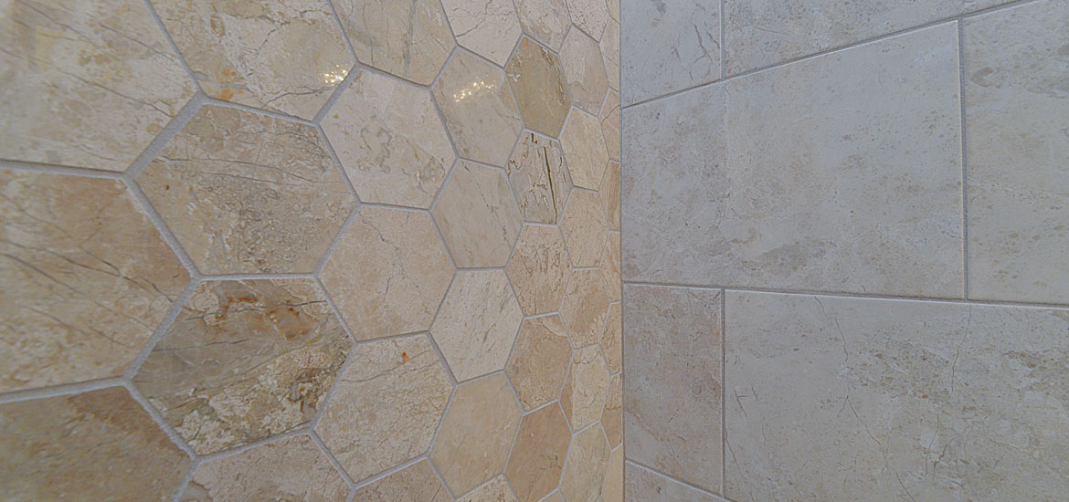In the world of interior design, small spaces often pose the greatest challenges. But with a sprinkle of creativity and strategic planning, even the tiniest of shower spaces can be transformed into functional, stylish sanctuaries. Let’s explore some ingenious strategies and designs for compact shower renovations that ensure every inch counts.
Corner Showers: The Space-Saving Heroes
Installing a corner shower is an optimal way to utilize space, especially in irregularly shaped or smaller bathrooms. Look for quadrant or neo-angle designs that fit snugly without compromising on elbow room.
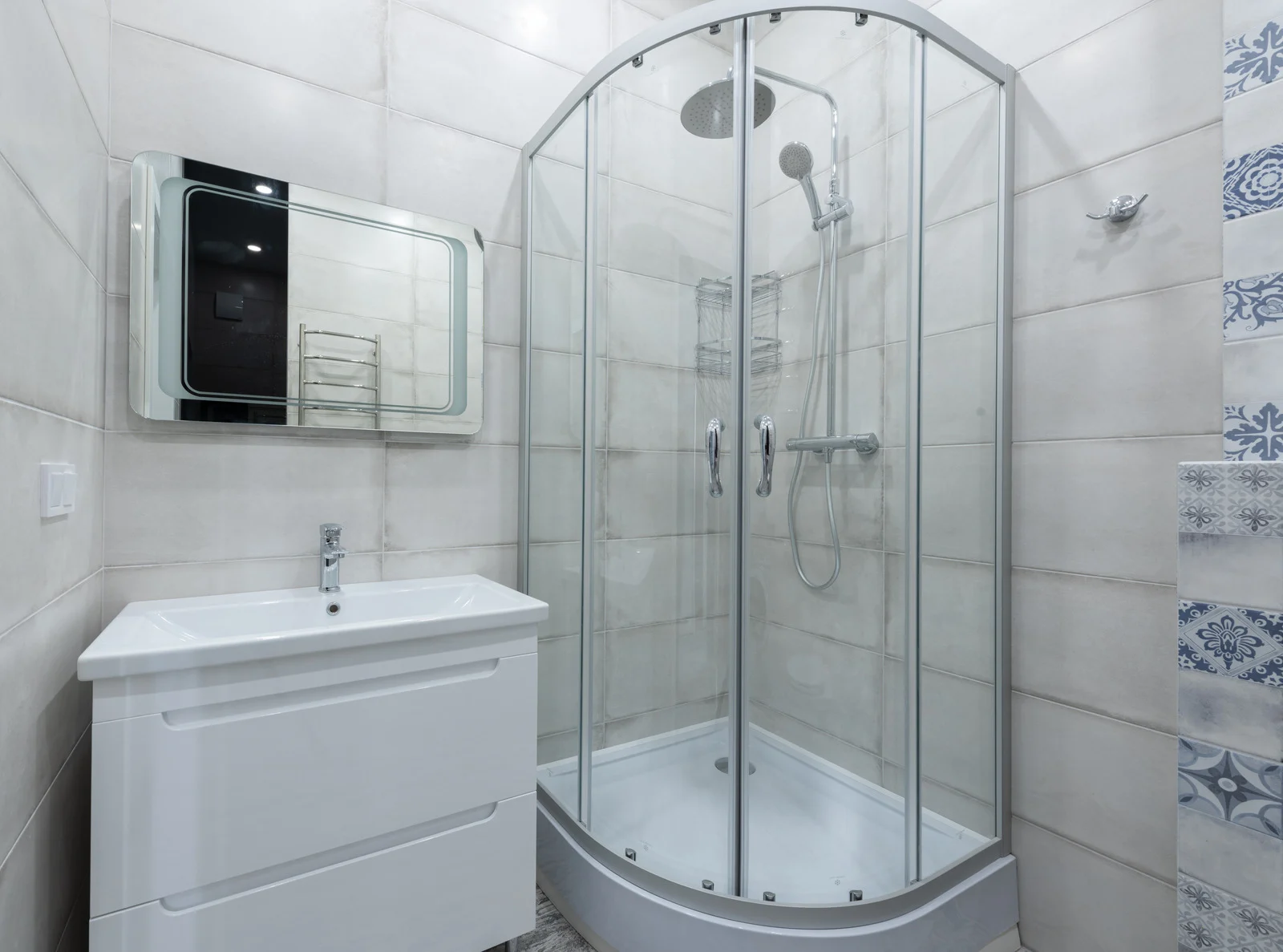
Clear Glass Enclosures: Creating Illusions
Swap out the frosted or patterned glass for clear glass enclosures. This not only provides a sleek modern look but also makes the entire bathroom appear larger by removing visual barriers.
Open Shower Concept
Consider a walk-in shower without doors. This design reduces visual clutter, promotes continuity, and can be a game-changer for tight spaces.
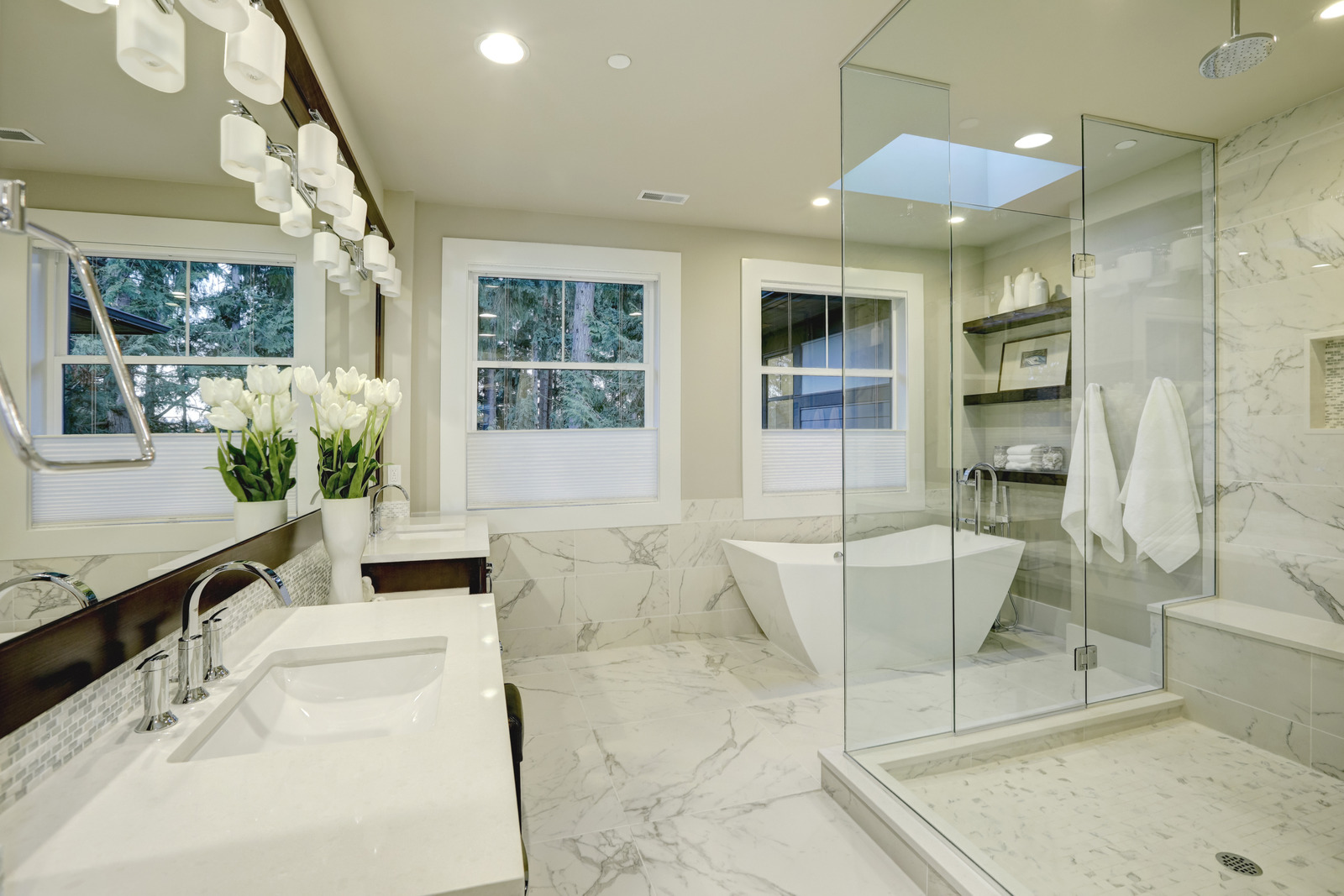
Floating Vanities & Fixtures
Wall-mounted toilets and vanities can make the floor area appear more expansive. Plus, they offer additional space underneath for storage or simply creating an airy feel.
Reflect with Mirrors
Mirrors aren’t just for checking your reflection. Placed strategically, they can visually double the space by reflecting light and surroundings.
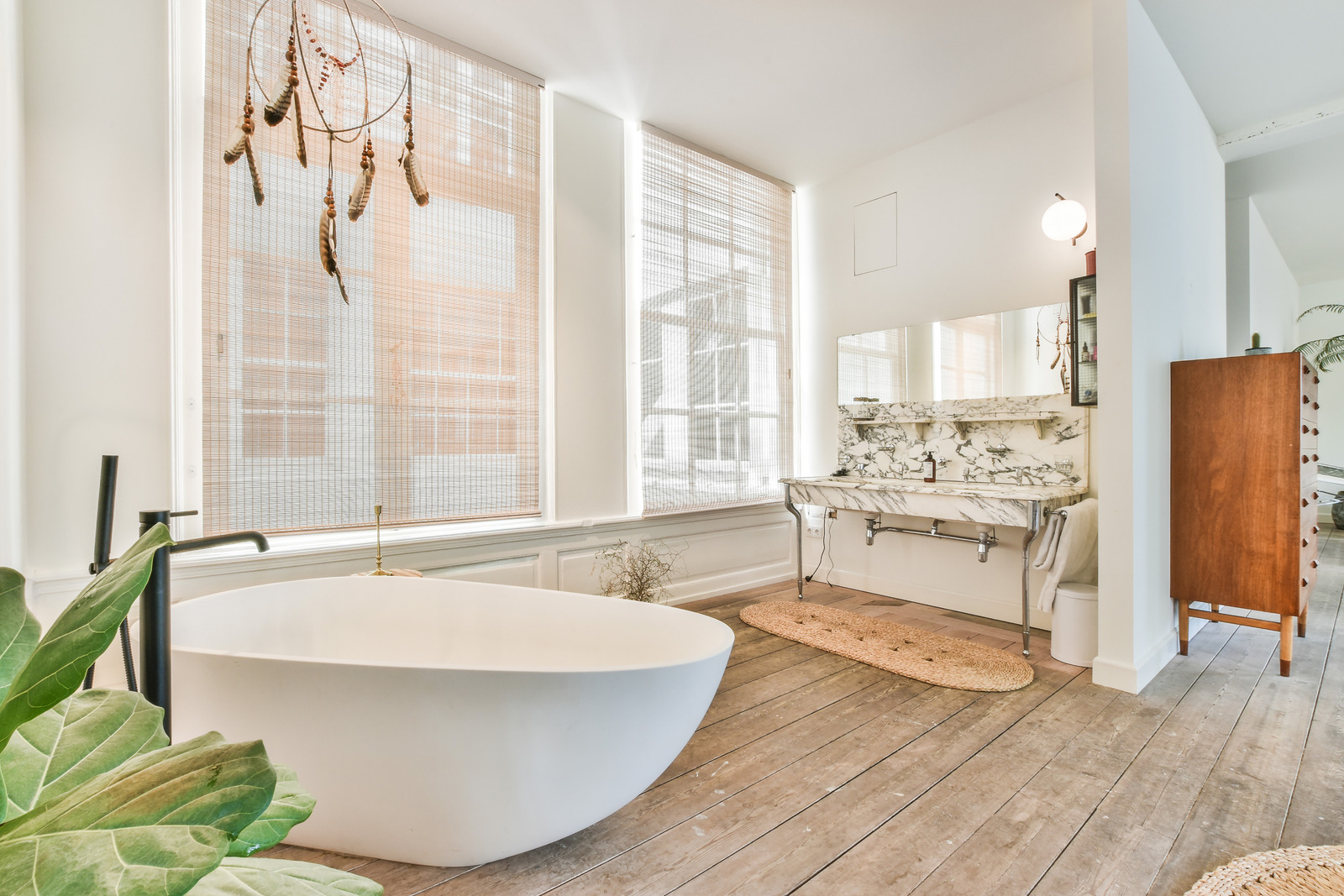
Vertical Storage Solutions
Think upwards when it comes to storage. Recessed niches, vertical shelves, and hanging caddies can house your essentials without encroaching on the limited space.
Use Light Colors
Pale, soft hues, especially whites, and pastels, can make a space feel larger and more open. Consider light tiles, paint, and fixtures to create a sense of expansiveness.
Opt for Large Tiles
It may seem counterintuitive, but larger tiles with fewer grout lines can make a space appear bigger. This reduces visual fragmentation, leading to a smoother, broader look.
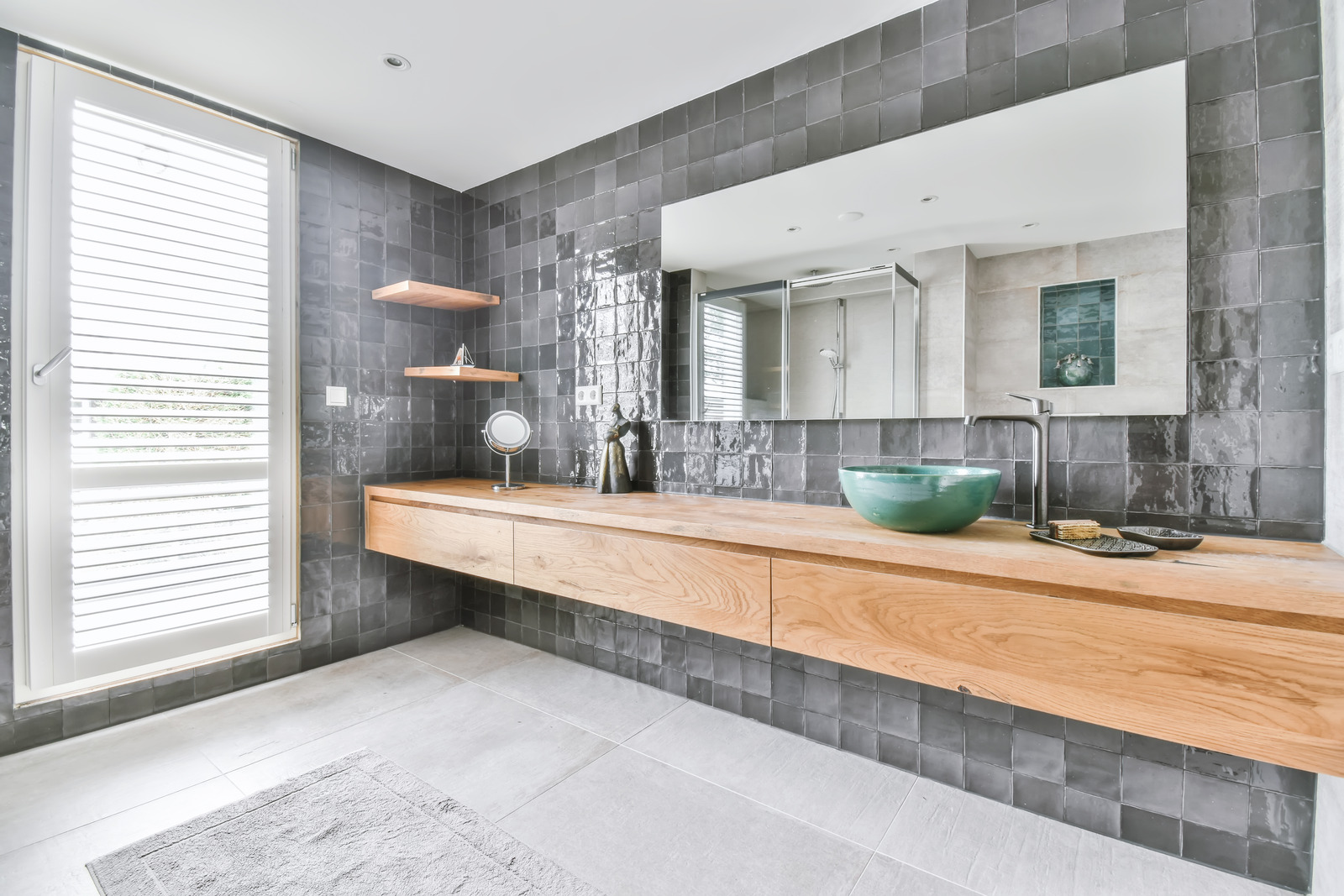
Slimline Hardware
From slim showerheads to minimalist taps, choosing sleek and simple hardware can make the area feel less cluttered and more spacious.
Continuity is Key
Using the same material for the bathroom floor as the shower floor creates a seamless look, further enhancing the feeling of space. This unified approach can be both stylish and strategic.
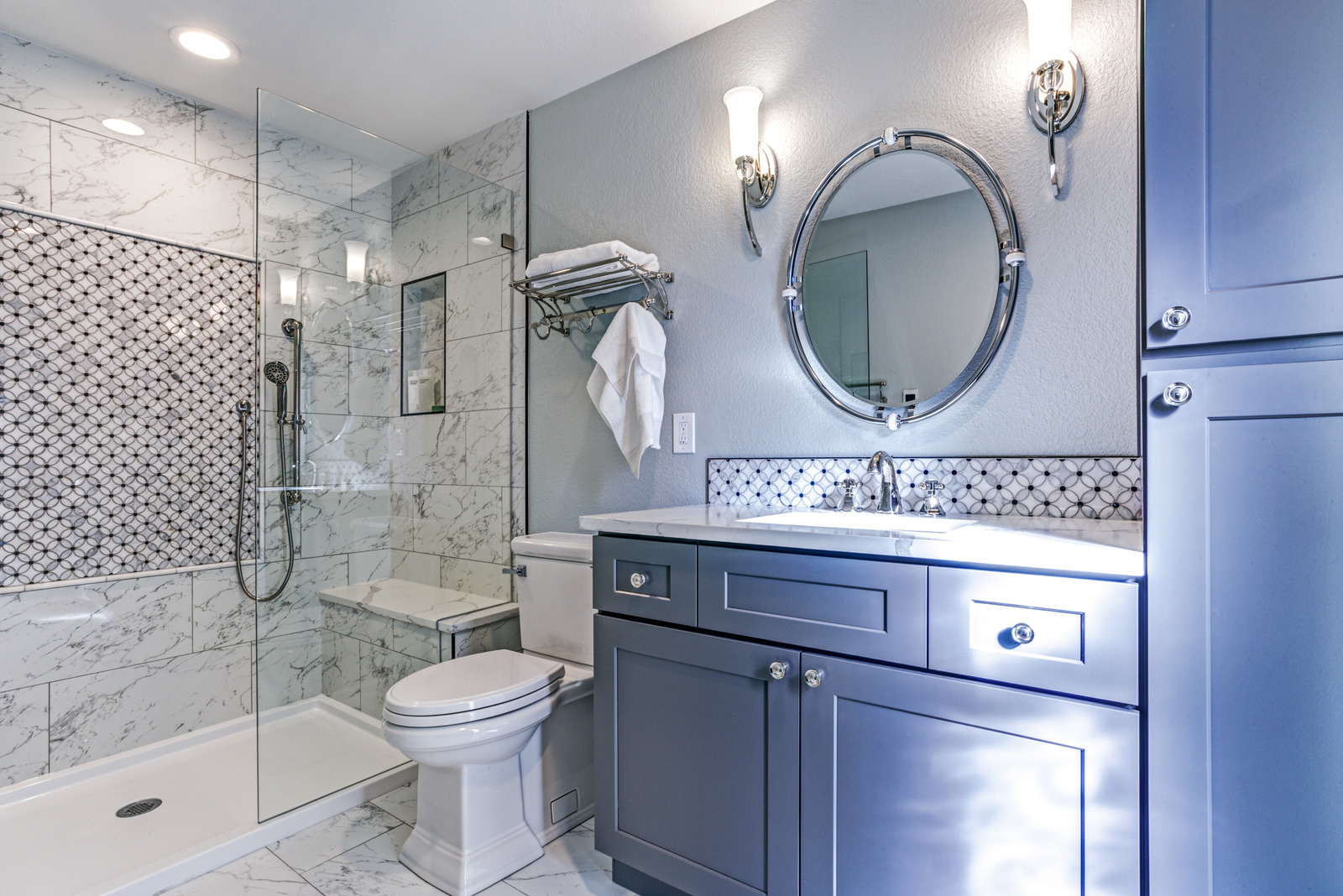
Streamlined Shower Caddies
Opt for built-in niches or slim, vertical caddies rather than bulky storage solutions. This ensures your essentials are handy without overwhelming the space.
Ditch the Tub (If Possible)
If your small bathroom has a tub you rarely use, consider replacing it with a shower enclosure. This swap can free up significant space, making the room feel larger.
Overhead Storage
Don’t neglect the space above your head. Installing overhead storage or hooks can be a clever way to store items without eating into your primary space.
While renovating a compact shower space may seem daunting, it’s also an exciting opportunity to get creative. With the right design strategies, even the tiniest shower can become a functional masterpiece. Remember, it’s not just about the size of the space but how you use it! Whether you’re starting from scratch or working with existing elements, these ideas can guide you toward a roomier, more elegant shower experience.
At PBN Home Renovation, nestled in the heart of Surrey, we see compact spaces as canvases for creativity. Specializing in custom shower renovation in Surrey, our team blends innovation with artistry, breathing new life into even the most compact of bathrooms. We seamlessly integrate design and utility, ensuring every corner radiates modern elegance. If you’re seeking a bathroom renovation in Surrey, no matter the size, we’re the team for you. Reach out and let’s maximize your space together!


